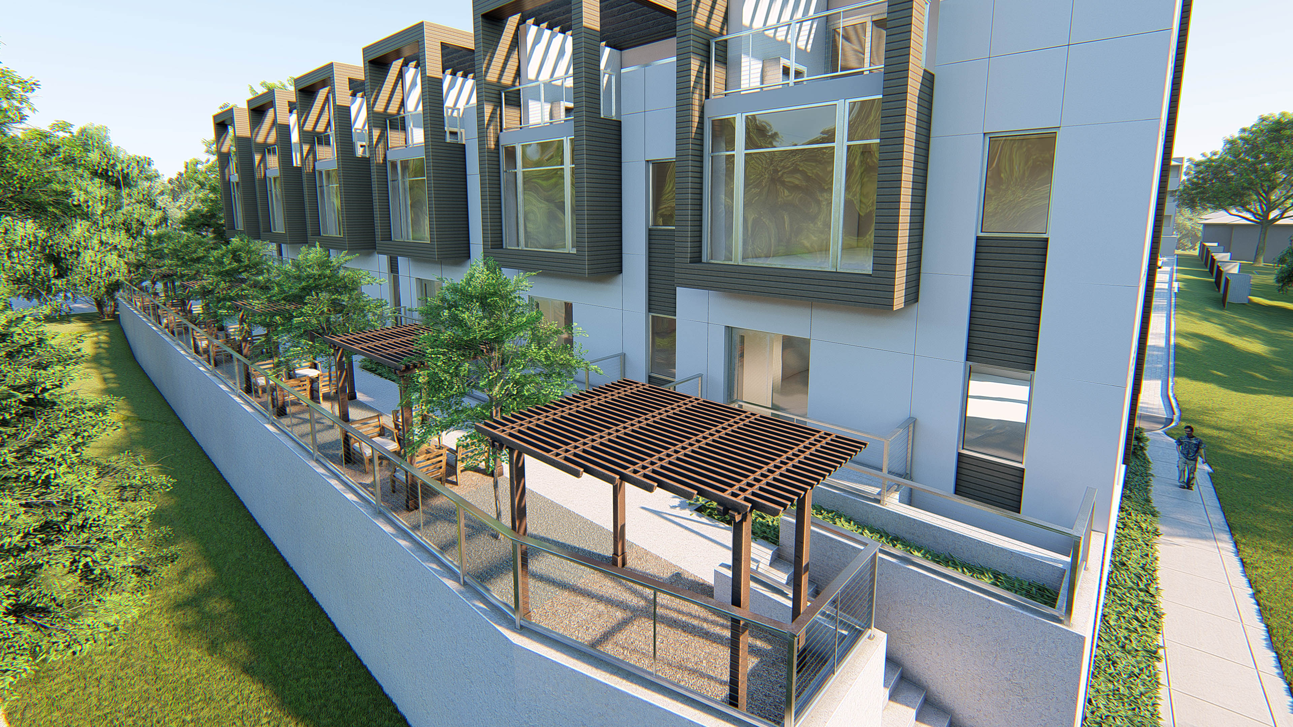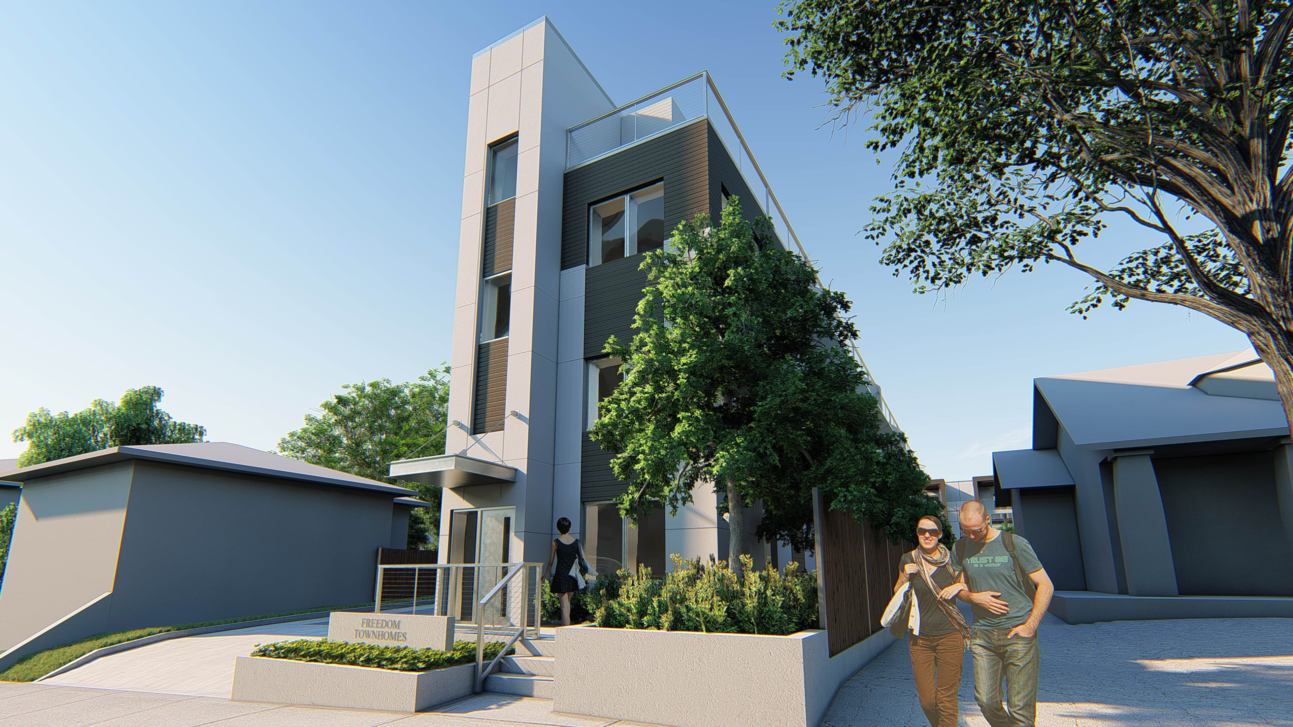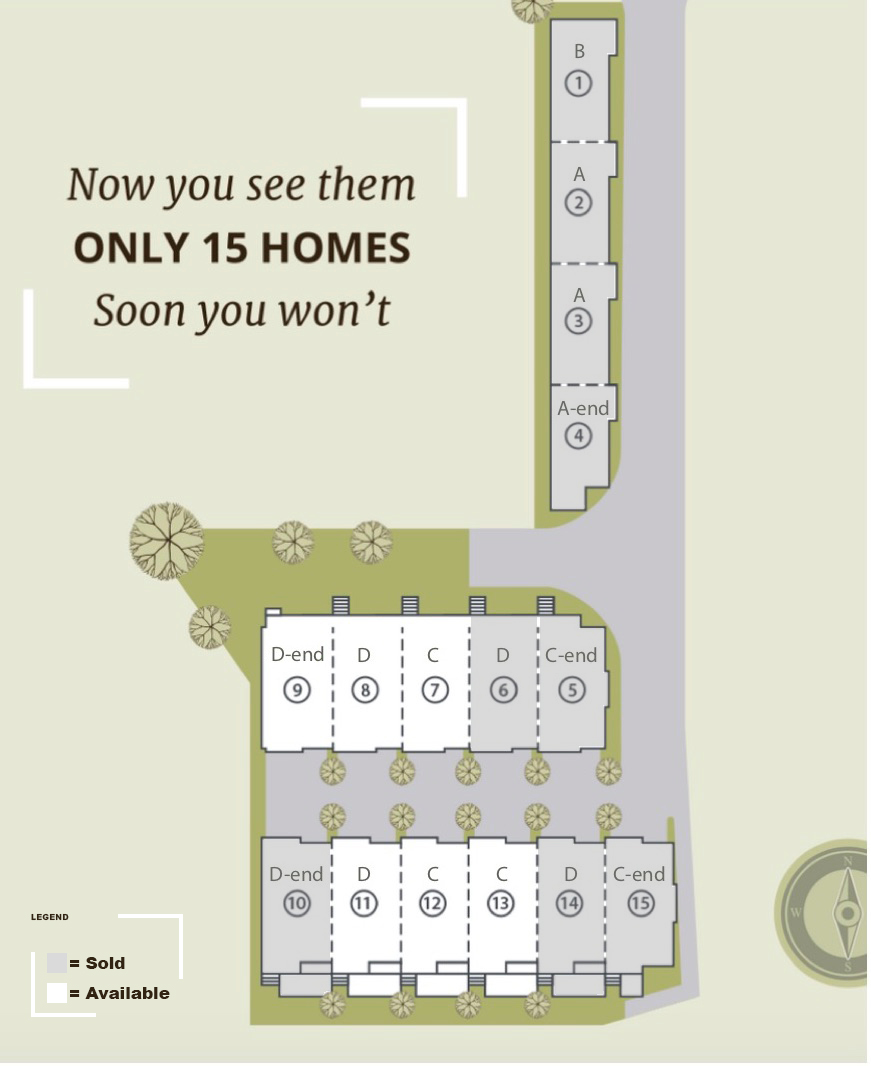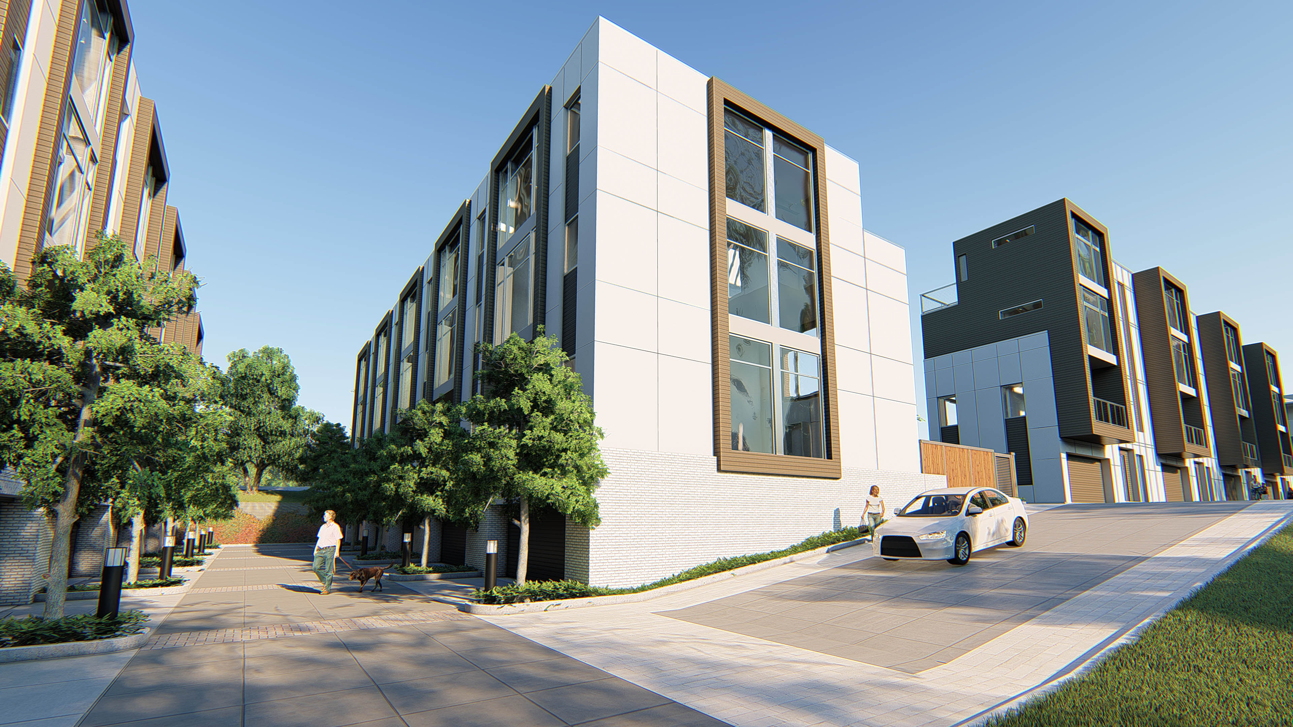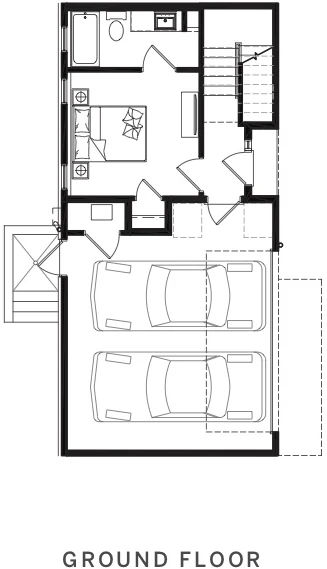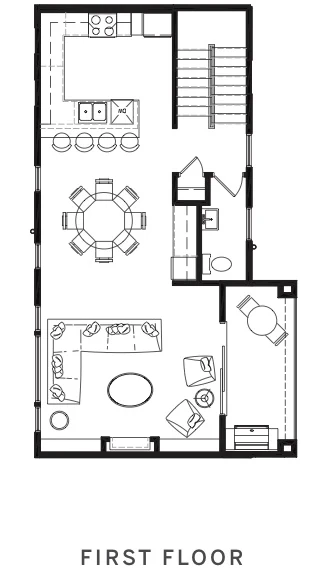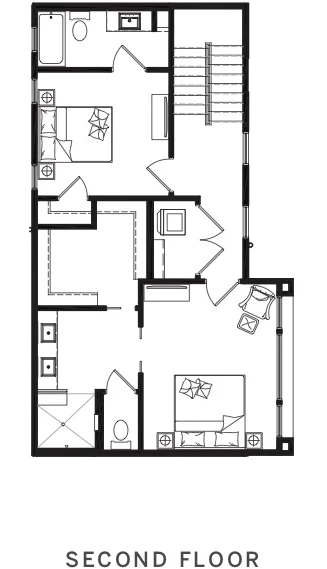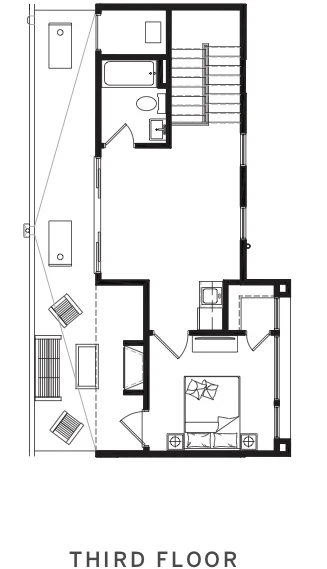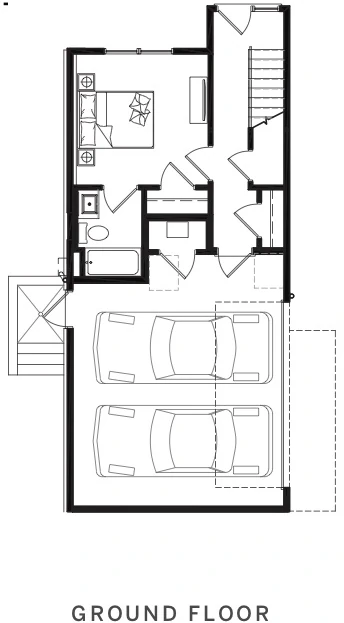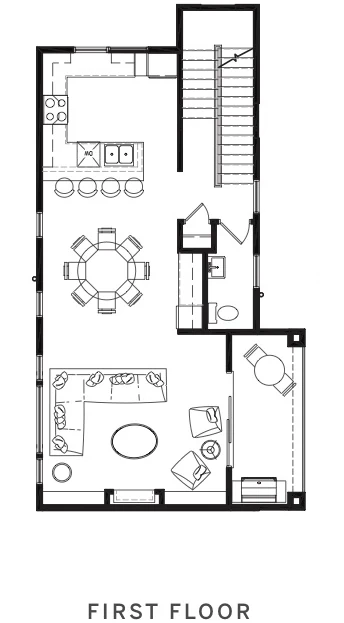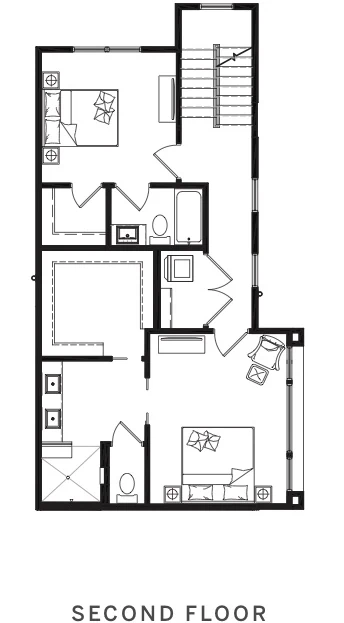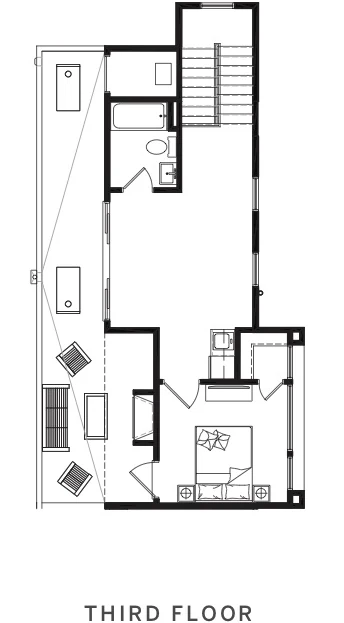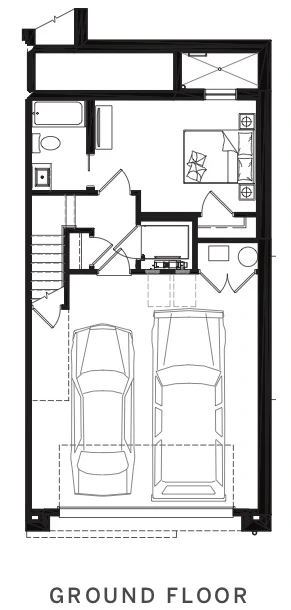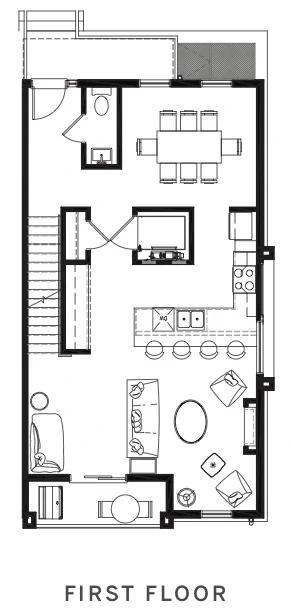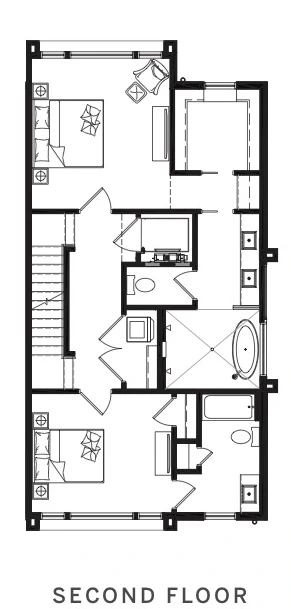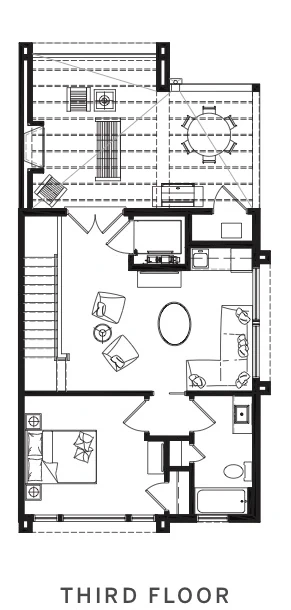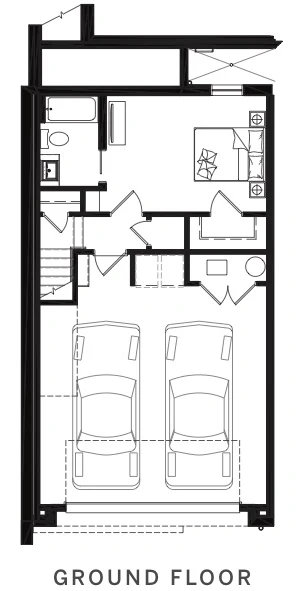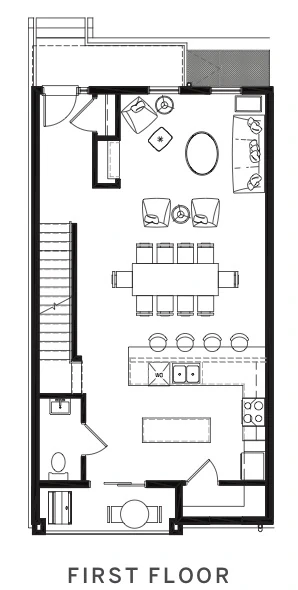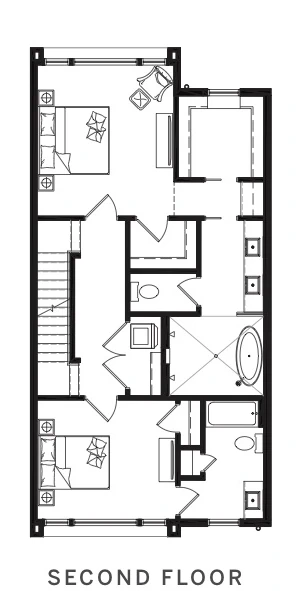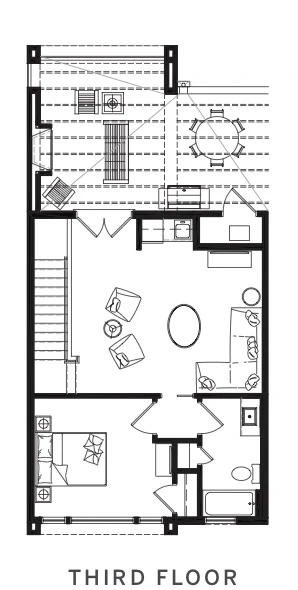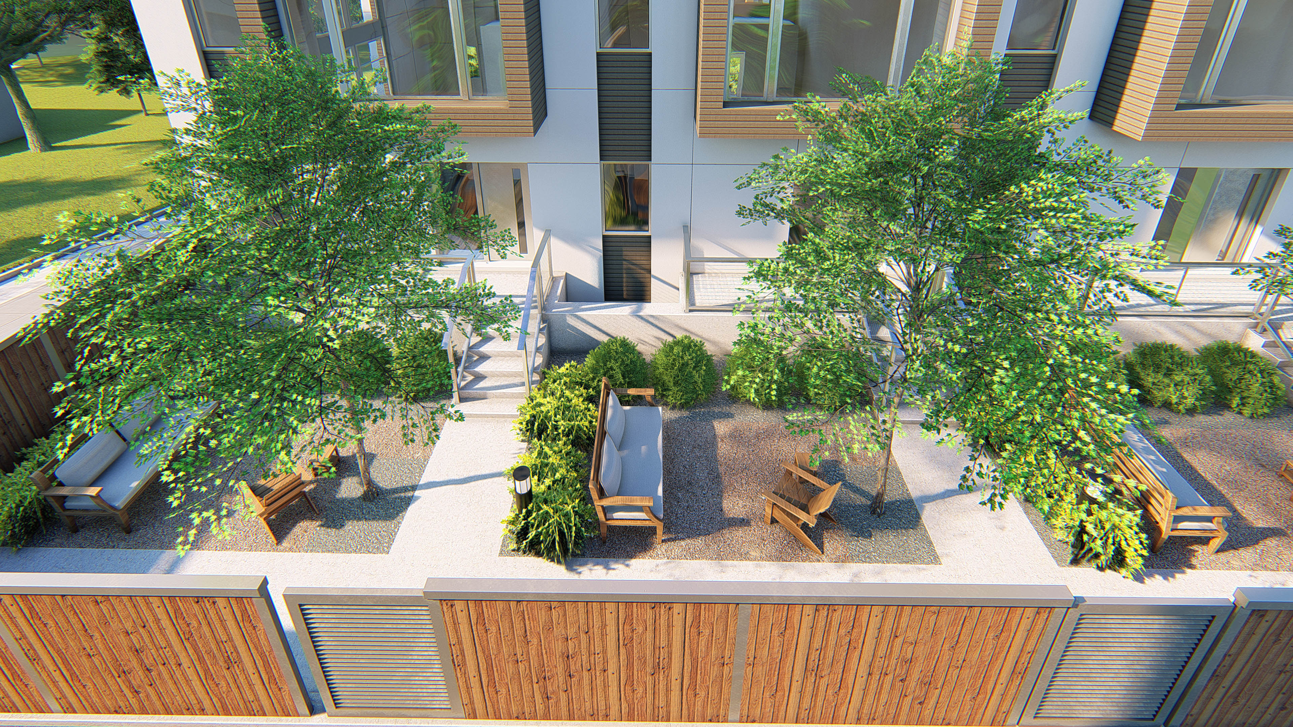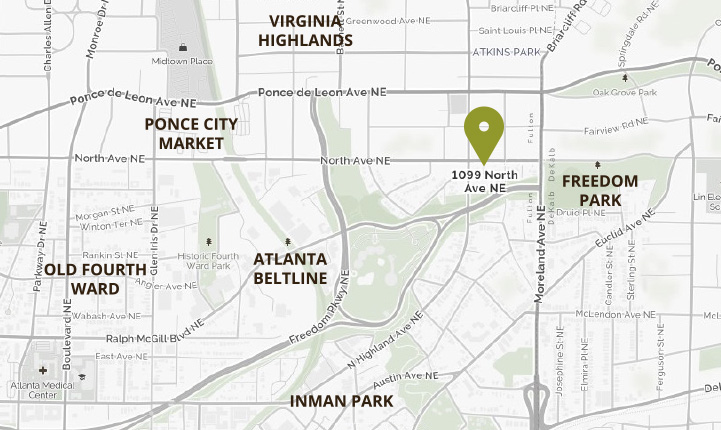A Rare Opportunity in Historic Poncey-Highland
Freedom Townhomes. Sophistication, Modern, State-of-the-Art, Sleek, Spacious, Green, Stunning. These are just a few ways to describe Freedom Townhomes which are a collection of 15 four-level townhomes located in Poncey-Highland and adjacent to Freedom Park & The Freedom Path Trail. The homes were designed by world renowned Kuo-Diedrich Architects to enhance the way you live with abundant outdoor space, spacious interiors, stunning finishes with a direct connection to one of Atlanta’s famed parks. It isn’t every day you find an opportunity to own an architectural masterpiece in one of Atlanta’s historic neighborhoods; one destined to further elevate an area with the designation on the Historic Registry. Gather your friends, the dog or the kids and live like never before in a home and community that places you in the heart of what’s happening in Atlanta. They say you can’t have it all – Now you can. Welcome to Freedom Townhomes.
